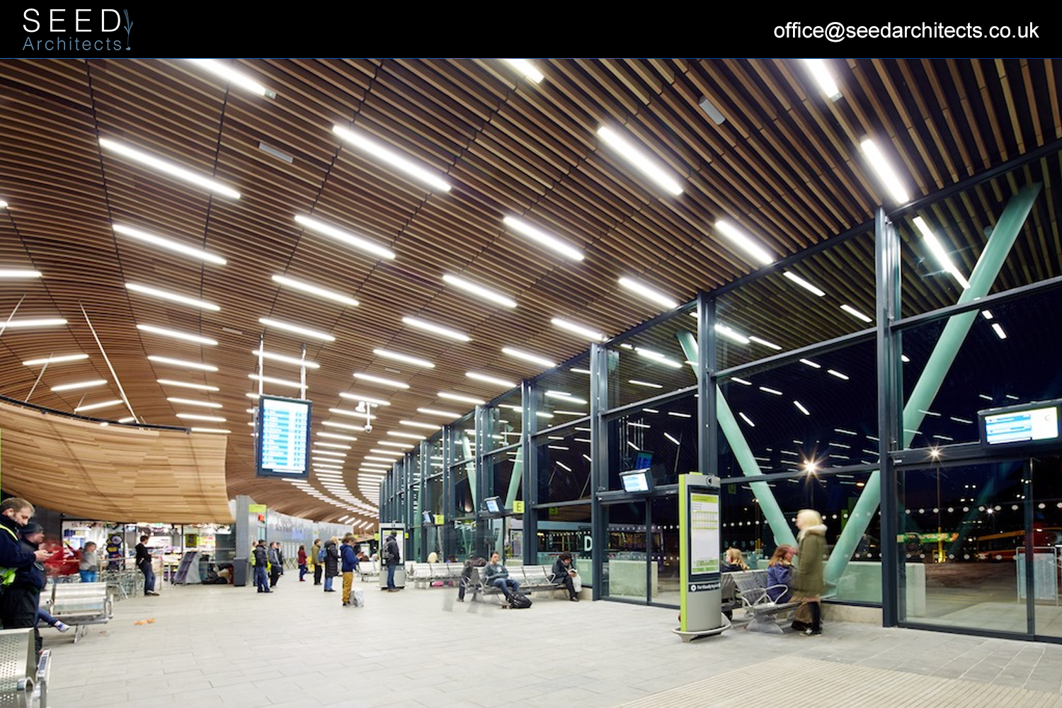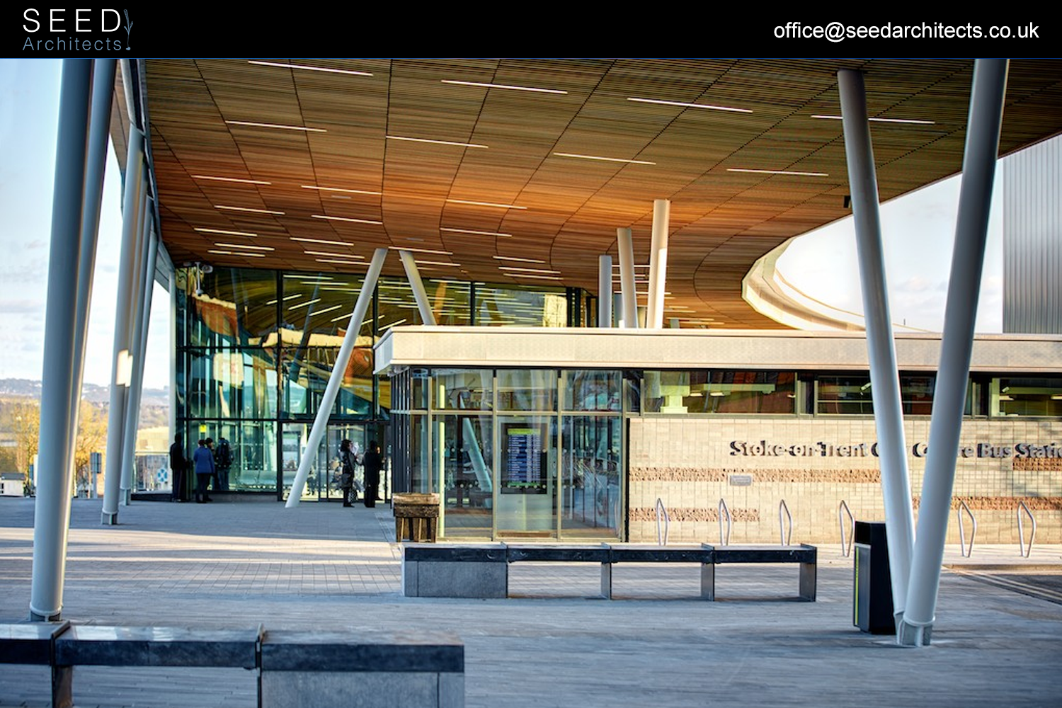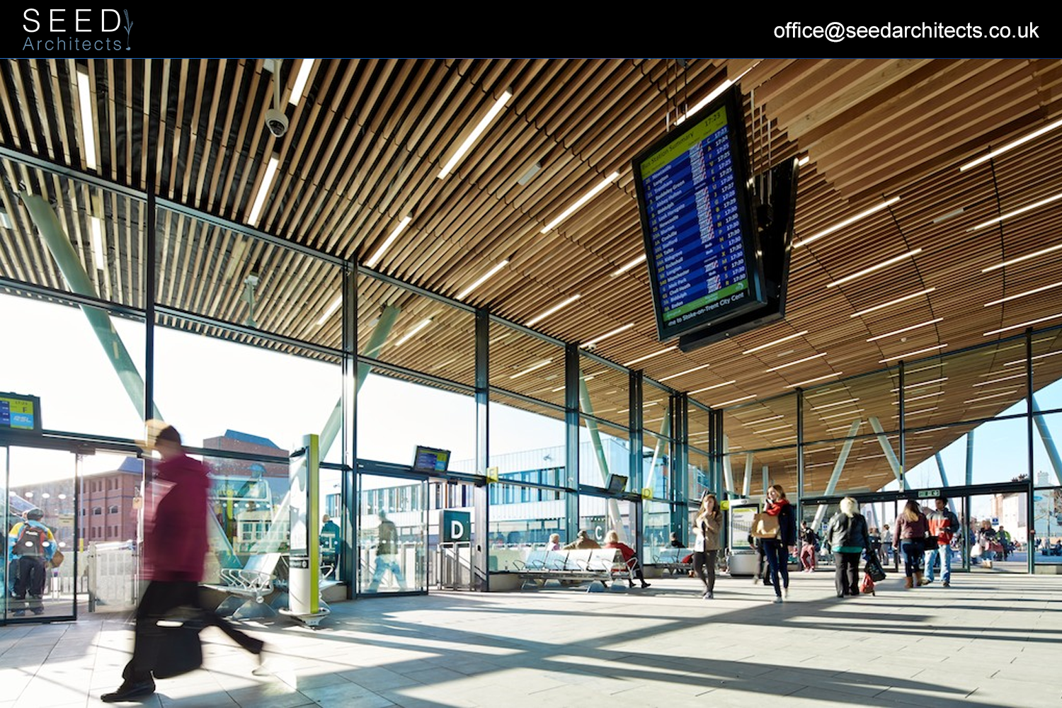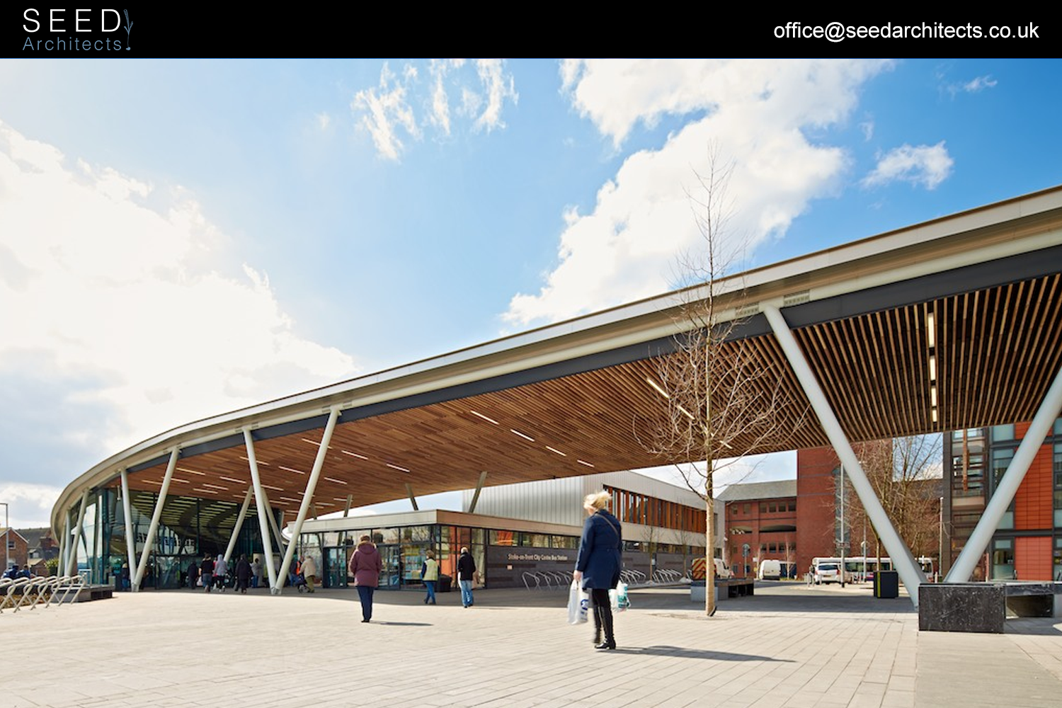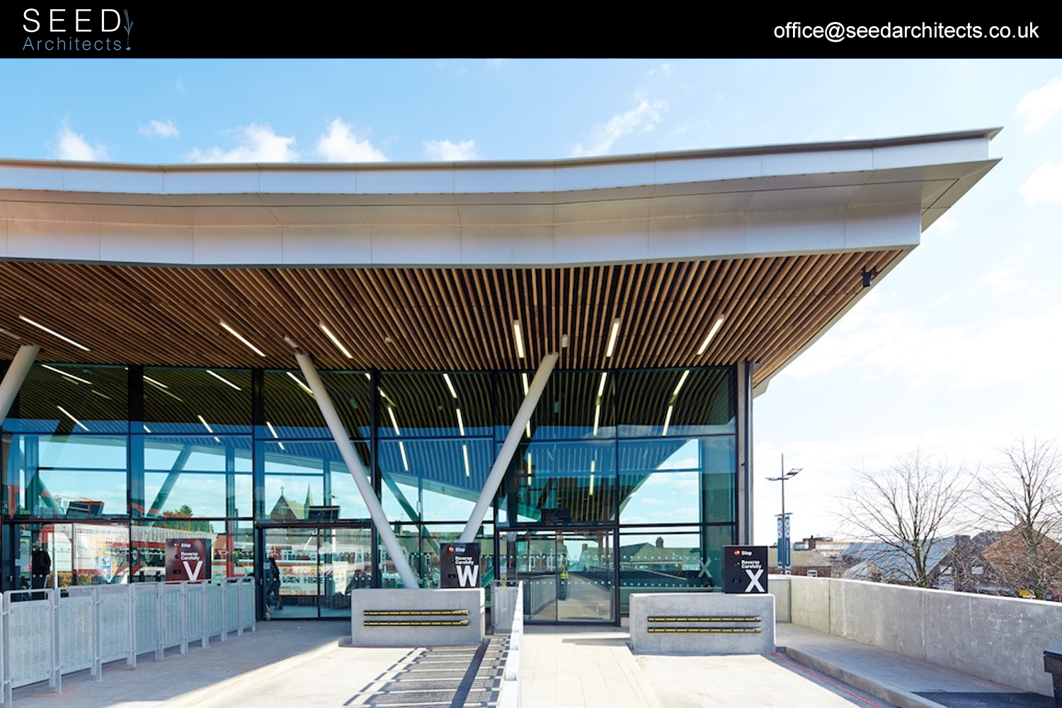Project Description
The scheme includes bus operator facilities, passenger facilities, retail concessions, a dramatic double height fully glazed concourse building and public landscaped plaza.
Extremely complex roof and façade geometries combined with a feature sweeping internal timber soffit has created numerous technical challenges in detailing and setting out, coupled with the client’s desire to retain the original concept architect’s stamp on the scheme plus the main contractor’s commercial ambitions.
