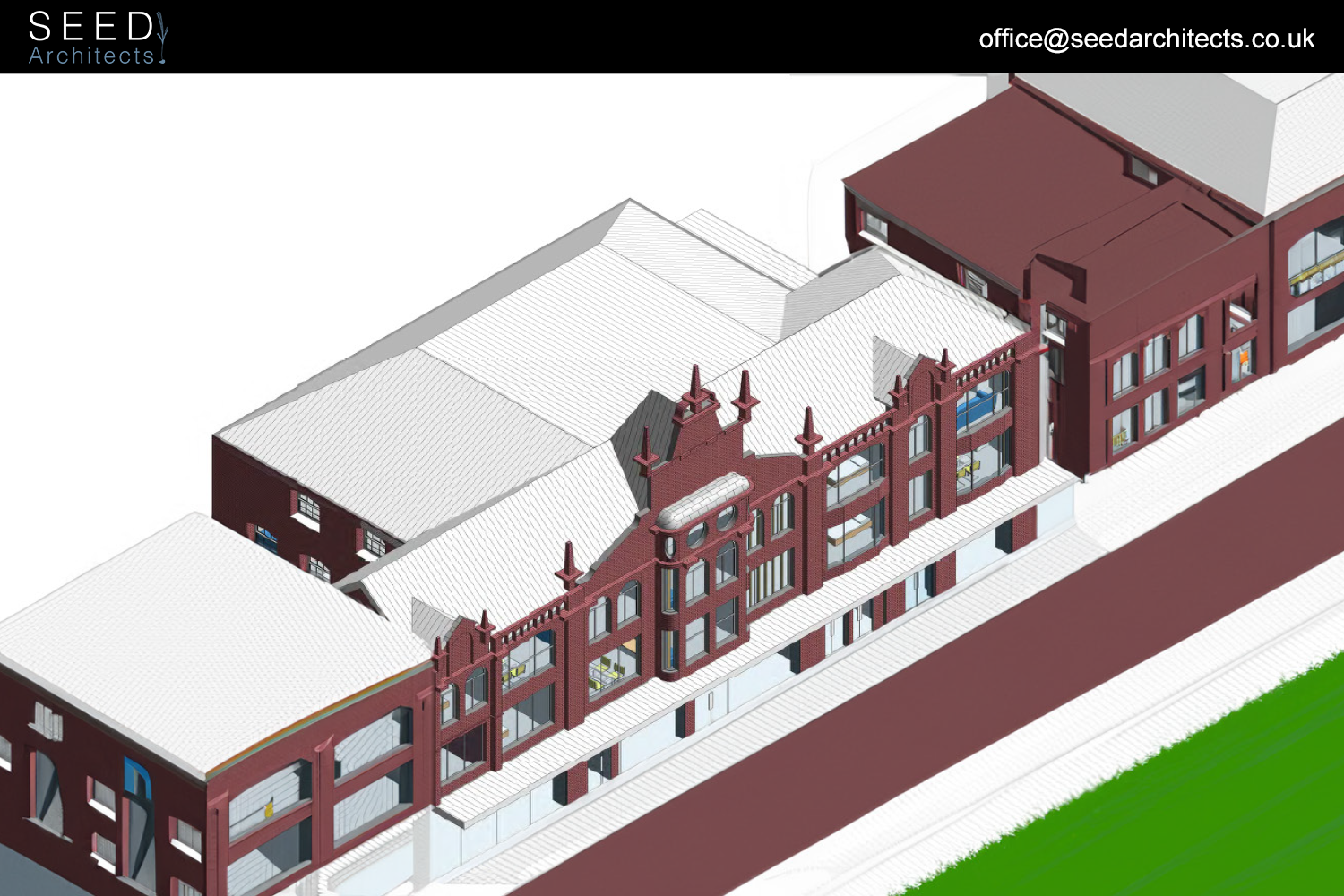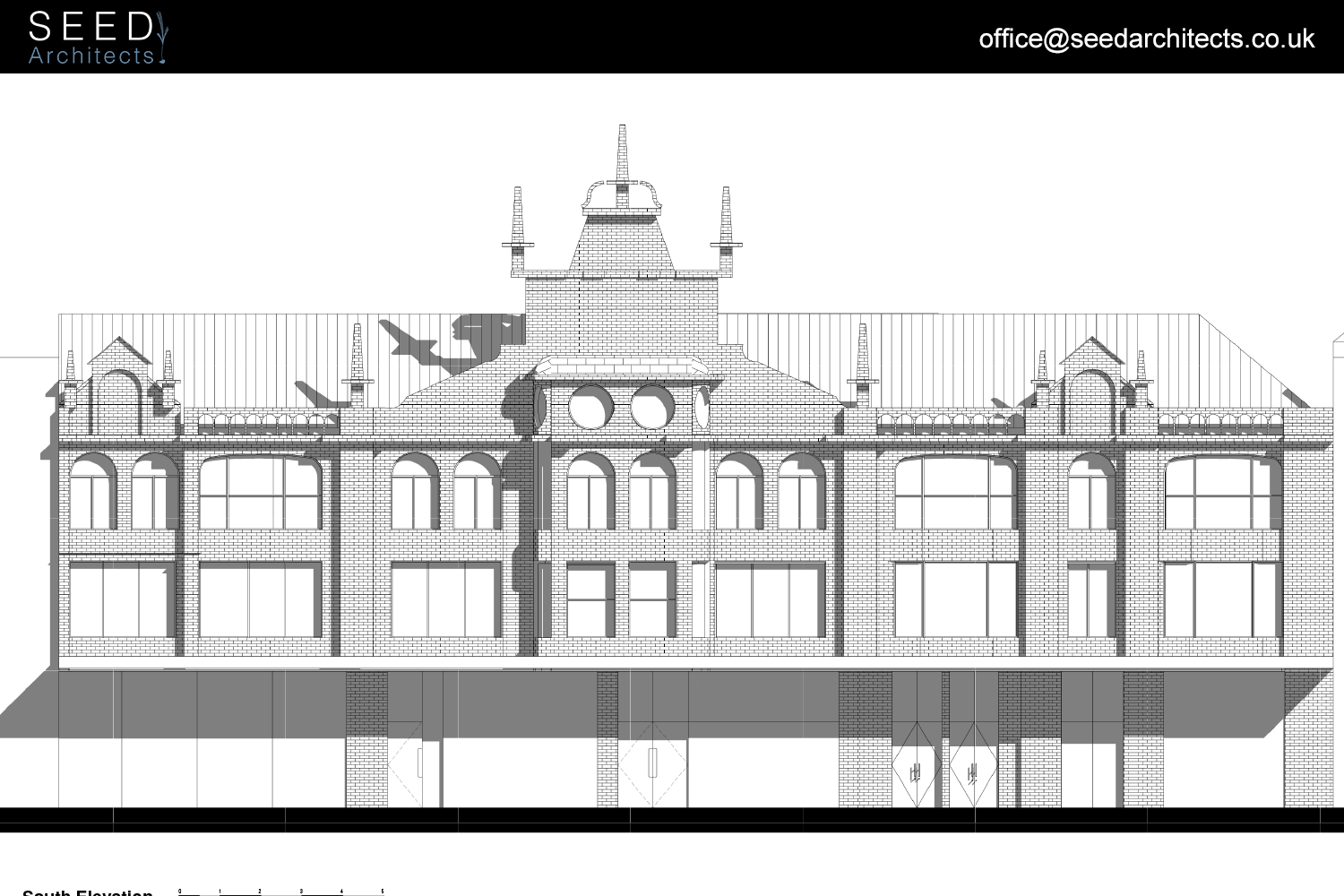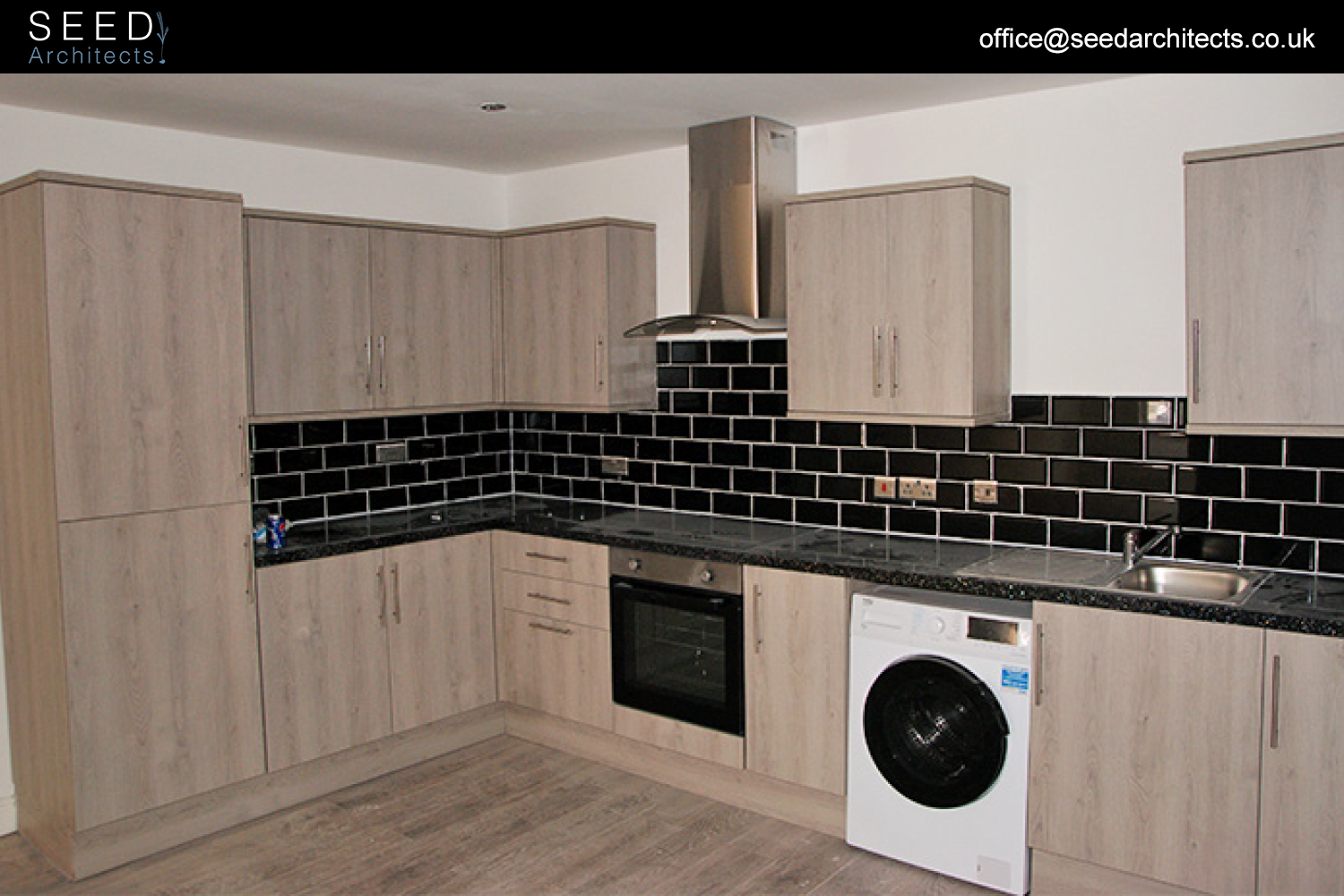Project Description
This project at Mealhouse Lane in Bolton is a proposal to undertake internal and external alterations to each floor in order to gain full potential from this predominantly vacant site. Whilst retaining the retail/commercial units to ground floor and providing 10 apartments across the first and second floors.
The development also required the change of use of the former snooker hall on the first and second floors to convert it into 10 residential units with minor alterations to the existing ground floor layouts, with their use classes remaining unchanged. Any windows found in an irreparable state were replaced with windows to match existing. Where secondary glazing was needed due to poor energy performance of the existing windows, it was of minimal impact to the original window frame.


