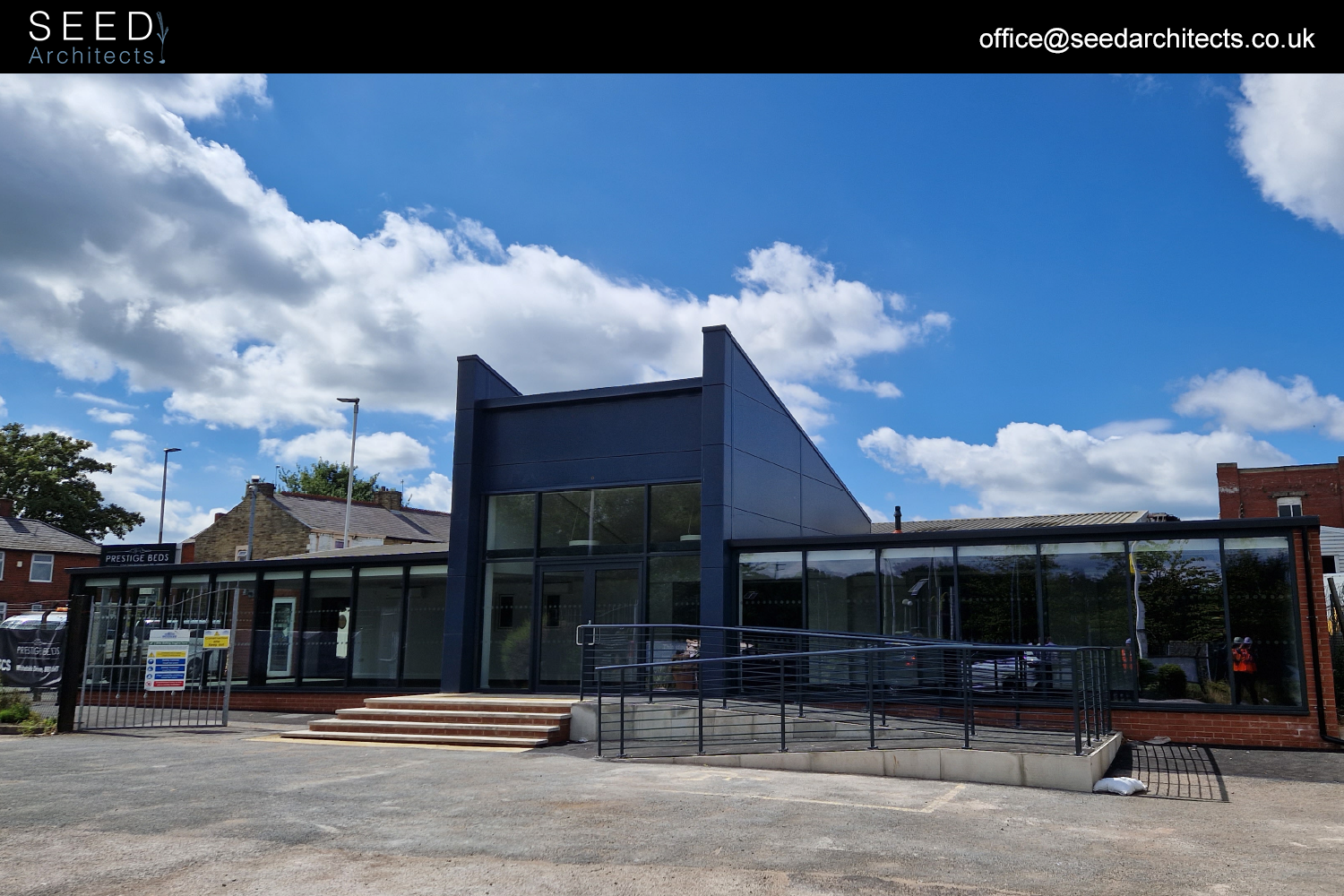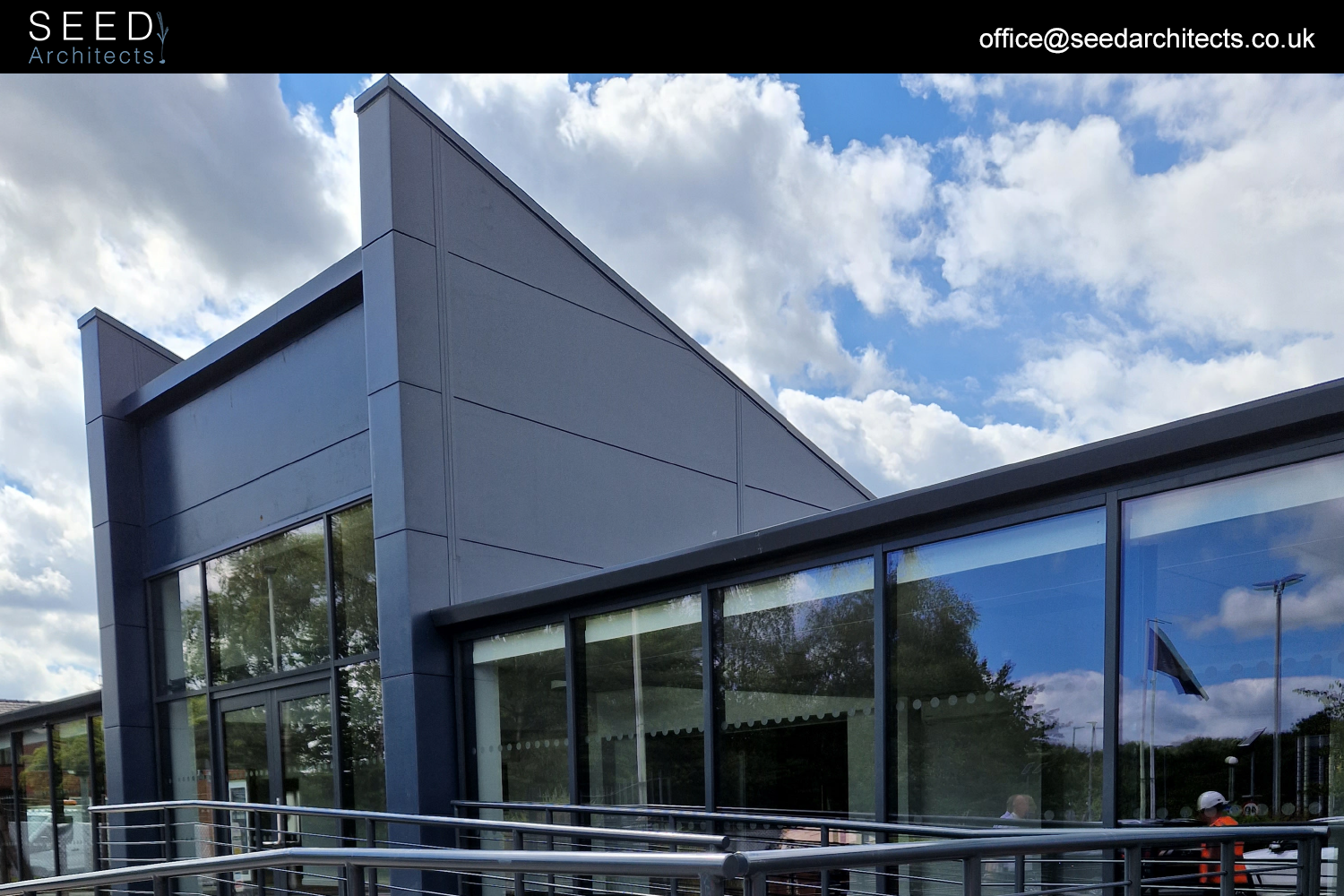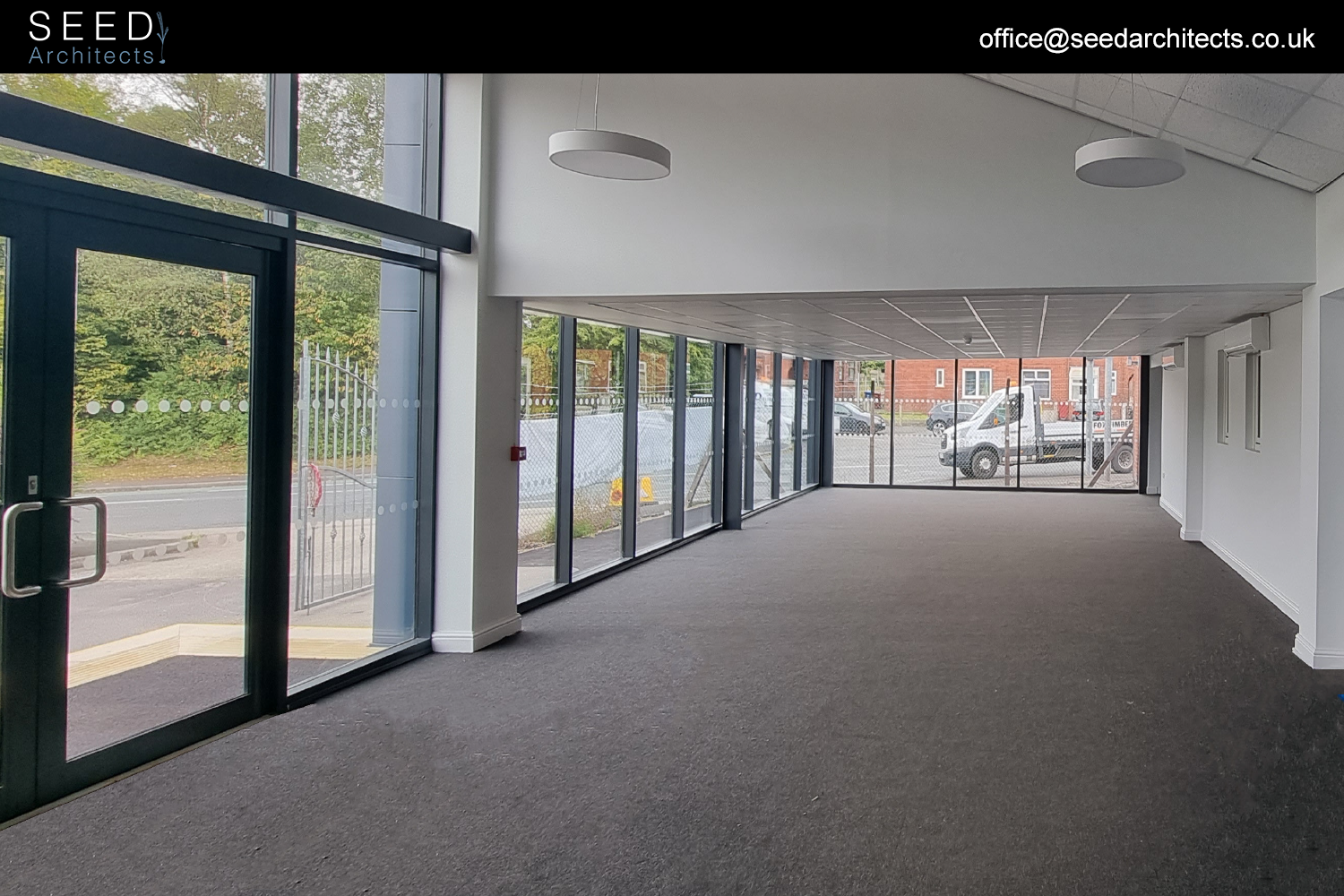Project Description
This project involved demolishing the existing front & side conservatory structure, removing the existing foundations and installing a new concrete raft. Masonry was then used to form a sub structure finish in red facing bricks, a steel frame was constructed to tie into the existing building with a standing seam roof and some wall cladding at the roof cheek sides. The shop frontage is in aluminium framing with 1 pair of double doors with ramp & stair access at the front.
The side elevation is 2 skins of 100mm blockwork with a plastered finish internally which has been decorated in emulsion paint, new skirtings have been fitted with a gloss paint finish. Internally there is a plastered soffit that intersects the suspended ceiling, new light fittings have been installed along with new high level heating. All existing & newly constructed walls within the extension have been plastered with a paint finish.


